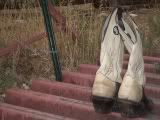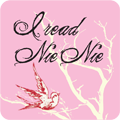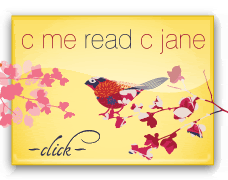
The master bath is directly off the master bedroom, as you may have guessed, and is adjacent to my closet and Number One's closet. That's right, we each have our own closet! The door to my closet is in the bedroom, Number One's door is off the bathroom, you'll see that in a minute.
The entrance door to the bathroom is not quite finished. We purchased it new, and just haven't taken the time to peel the protective vinyl covering off the glass yet. That's fine, because it's across from the only window in the master bedroom a person can actually see in through, which doesn't yet have curtains. So I'm okay with the vinyl helping to obscure the view of people getting in and out of the tub! We actually have a different vinyl to apply to the center window of the door, that will make it look like textured glass. (because doors with real textured glass are pricey!) One of these days, that will get finished!
We put so much thought into this house. It is the result of years of ideas and inspiration, coming together into what we both wanted out of a house. While the space itself turned out great, and it's technically not our "dream house" since we didn't get to start from scratch, all the details were carefully planned out based on things we had seen or thought about, that would make sense where we were starting, adding on to the existing house. whew, that makes me tired just to recall!

The design of the bath/closet area was inspired by Number One's dad's closet, which has a skylight in a hallway and lower dividing walls to allow light from the skylight into the closet. I thought that was genius! So we have a large, lovely, low-E skylight centered in the bath/closet area, and low walls dividing the bathroom from the two closets, and also giving the toilet a bit of its own privacy. (the ceilings in the addition are 9 feet; the low walls here are 7 feet)
One trick we used throughout the house, especially on the low, existing ceilings, was to paint them the palest sky blue. This was my idea, inspired by the porch on The Grand Hotel (where I lived and worked for two years before moving out West), the ceiling of which is painted blue to echo and reflect the color of the lake. My idea was that it would fool our eyes into thinking the ceilings were higher, sort of like the sky. I don't know if it works that way, but I love how it turned out. Our ceilings are actually so pale it is only noticeable in certain light, but around the skylight it is most obvious.
 skylight; the low walls of Number One's closet and my closet;
skylight; the low walls of Number One's closet and my closet;can you believe the ceiling is the same color as the skylight surround??
The vanity was a score at Home Depot, I can't remember if I've told the story here so I'll just tell it again. We had been pricing vanities, which at HD are basically any variation of the cabinetry they sell for kitchen and bath. That means they are custom-built and expensive, and no way we sliced it was one of those fitting in our budget. We were getting discouraged, until we noticed this cherry vanity up high on a shelf. It had a Will Call tag on it, but it also had a price tag on it. Mystified, we asked about it.

The staff said that it had been a special order but no one had ever picked it up. This doesn't make a lot of sense, because special orders have to be paid for up front (at least partially), so we didn't understand why/how someone could have backed out of the deal without losing a substantial amount of money. Regardless, we asked, "so it's up for grabs?" And they said yes!
We had them get it down, measured it to be sure, and then I asked if the price on the tag (which was already a bargain compared to ordering a custom piece) was the best they could do. They went off to discuss it, then came back and said they'd be willing to knock another 10% off the price! SOLD!

With the discount on top of a discount, it fit in our budget AND we were able to order a custom solid-surface vanity top with two sinks and very cool faucets as well!

I made the mirrors a few years ago; the one on the right was made from wood I salvaged when we tore down an old tack shed up at the mountain cabin. Both were in storage until I decided to use them here, and they're perfect!
And, Aunt G. already teased me about the "hollywood" light fixture, but they are bright and cheap and darn it, I like them! Plus they fit into our budget!
The bathtub was another score. We had such a limited budget for bathtub/faucets/rough-in materials (yes, our budget was broken down quite specifically) that we were worried we wouldn't be able to get a big tub like we wanted. All the tub that were bigger were also too expensive--we couldn't afford a tub AND faucets! We just didn't want to settle for a tub that a person couldn't stretch out in. Our old tub is so short you can't even get your whole body in the water, so it's not very pleasant at all.

So anyway, we were walking around Home Depot with our mile-long list when we noticed a tub on display. It looked nice, it was jetted, at 5 1/2 feet it wasn't quite as long as we'd hoped. But. It was on CLEARANCE. For just HALF of our total tub budget! A virtually unheard of bargain! When we found our HD guy, he said it was the last one and they could hold it for us until we could get back to pick it up. Awesome! At that price, we were able to get a lovely faucet, a rainfall shower head and matching handle, a really sweet drain, and all the rough-in parts, and we only had to borrow a few dollars from another budget category.


So the contractor built a tub surround based on our specifications (notice the extra 12" of space at the end of the tub, above), and then we tiled it. We haven't decided what to do about a shower curtain or something like that...I've debated having one of my three metal working artist friends design a shower rod, or then I've thought about a partial glass wall, but really I'm just not ready to mess with the lines in the bathroom with a shower curtain. With the nice tub we don't take many showers anyway, and if we do it really doesn't splash that badly, plus it's all tile! So that's another thing that can wait a bit.
The door to Number One's closet is one of the doors I salvaged from the bunkhouse basement, it was actually an interior door in one of the old houses here. I just sanded and painted it. I am not at liberty to show you the inside of Number One's closet right now, let me just say when it's clean, it's impressive. Ahem.
 Number One's closet door
Number One's closet door
We're not quite finished in the bathroom, you notice the mirror on the floor I haven't decided where to put, but I really needed a hook for the robes. The one drawback about pocket doors is that you can't hang anything on the back of them--that's where we used to hang our robes. Other than that, they are perfect!
That's about all that I can think of right now for the bathroom. If you have any questions, just leave a comment!
Stay tuned for more rooms!
Stay tuned for more rooms!














































